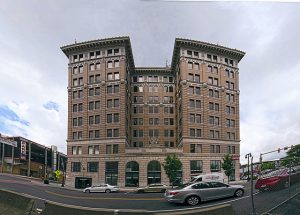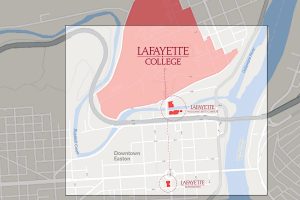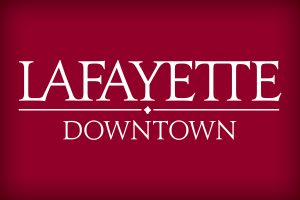Mayor’s Press Conference
Tweet with us at @LafColNews.
August 9, 2016 – 2:30 p.m., Outside Alpha Building, S. Third St., Easton, PA
Media Contact: Kristine Todaro, 484-554-4984 (cell); 610-330-5119 (office); todarok@lafayette.edu
LAFAYETTE DOWNTOWN
What?
Within months, Lafayette will take its latest – and most visible – step in engaging its hometown. Key personnel will move their offices from the tree-lined paths of College Hill into the tallest building in downtown Easton.
Where?
The College will lease three floors of the Alpha Building, the historic 9-½ story building owned by VM Development Group on the city’s main traffic circle, which until recently housed Easton’s government. About 80 communications, information technology, admissions and community-engagement employees will work at the building, which will also offer space for conferences, training and elbow-rubbing for members of Easton’s community and the College. The new location will be called Lafayette Downtown.
When?
Construction is slated to begin in early fall, personnel are expected to move by January 2017.
Who?
Among Lafayette Downtown’s tenants will be:
- Center for Community Engagement: Among the tenants in Lafayette Downtown is the College’s Center for Community Engagement. Bonnie Winfield, Lafayette’s director of community partnerships, will facilitate a space for dialogue, expressive arts, and community partner activities.
- Admissions operations employees: Admissions operations employees will also move to the new office space. With the admissions office being located in Markle Hall for more than 30 years, technology advances and demographic changes have created new expectations among prospective students and families. With more than 10,000 visitors to campus per year, traffic into Markle Hall has increased significantly, especially in recent years.
- Information Technology Services: About 25 employees of the College’s Information Technology Services will move downtown. John O’Keefe, vice president and chief information officer, says the Alpha Building already has much of the needed infrastructure in place to keep his team wired. Several first-line IT responders will remain on the College Hill campus.
- Communications Division: When the Communications Division moves to Alpha, more space will become available at its former home in Feather House on Cattell Street for other college uses directly related to students and activities.
Why?
The move is an essential part of the College’s planned expansion over the next 6 to 8 years — an effort designed to help Lafayette become more diverse and competitive. In March, the Board of Trustees agreed to a strategic direction that will enhance the college’s affordability and distinction through growth.
Moving to the Alpha Building frees space in various facilities in the center of campus, says Mary Wilford-Hunt, director of space management, landscape and special projects.
For downtown Easton, the change will be significant. While the neighborhood is booming, most of the new businesses are small retailers and restaurants. Along with the recent completion of the Williams Arts Campus on North Third Street, Lafayette — already the largest employer in the city — will now be one of the largest employers downtown, says Kim Kmetz, manager of Easton’s Main Street Initiative.
“We don’t have many large employers, like a PPL [the utility company, headquartered in nearby Allentown],” Kmetz says. “It’s meaningful for us economically to have that many more employees to take advantage of these businesses.”
Anything else?
Yes. The following potential projects are in a preliminary stage of discussion and planning, and will take place over many years. We will be seeking input from both the campus and local community as we move forward:
- Student Residential Space: In order to add needed residential space, we will be creating several new mixed-use buildings on College Hill to house students and provide services to the College and community. These buildings, which will be added in stages as needed, will be located in the two-block area bordered by Cattell Street, McCartney Street, High Street, and Clinton Terrace. They will feature commercial or retail spaces on the first floor, with student rooms on the upper floors. The retail spaces will include the campus store, a food service venue, and a facility that will offer expanded health services for students and possibly residents from the local community. We are currently exploring partnerships with third-party developers.
- Outdoor Elevator: With the completion of the Williams Arts Campus, the opening of these downtown offices, and closer connections between College Hill and the downtown, we recognize that many more students and faculty will need to travel up and down College Hill. Over the last several years, students in Civil Engineering have undertaken projects to examine this problem and propose potential solutions, such as a “funicular” or inclined railway. Building on those ideas, as was recently reported in the local press, we decided to explore preliminary concept designs for a possible outdoor elevator that would ascend College Hill from the Williams Arts Campus. While this is still in the discussion phase, we believe that a simple and cost-effective design could create a quick, ADA-accessible, sustainable, pedestrian-and-bike-friendly way for members of the Lafayette community to travel downtown, and for members of the Easton community to more easily visit campus for events.
##
Photos courtesy of Lafayette College.
Higher resolution images available:
Top, left: Alpha Building, S. Third St. entrance, https://flic.kr/p/KQfK5H
Top, right: Lafayette Downtown logo, https://flic.kr/p/KwEGuh
Lafayette campus, https://flic.kr/p/KwEGA9


